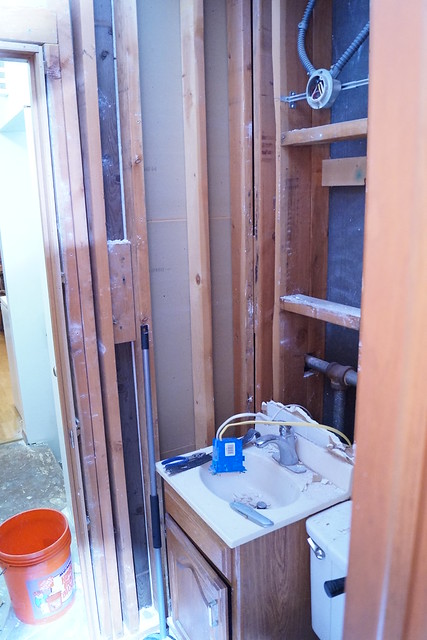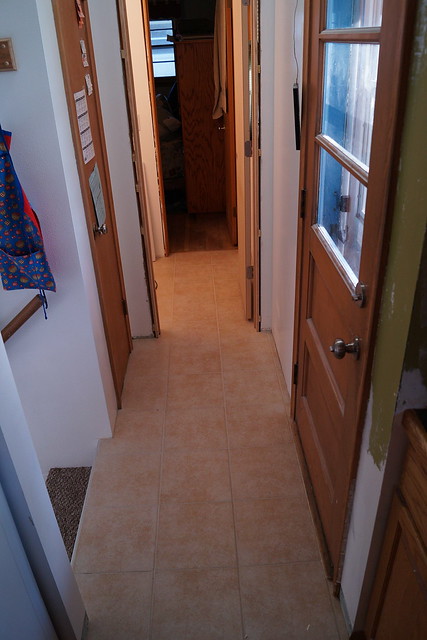On the 3 walls of this bathroom that had the tile (halfway up) we took it all down to the studs.
It didn't take much as it is only 4 foot by 5 foot.
Little.

I knew I wanted some floating shelves and so we measured where we wanted them and then hubby reinforced between the studs where they would be so that when the shelves were attached it wouldn't just be to sheetrock.

Under that new piece of sheetrock above on the left he also reinforced. I just forgot to take a picture beforehand.
Getting closer, with the sheetrock up and some mudding done.
- Kept the toilet.
- Changed out the recessed medicine cabinet and put up the oval mirror.
- Changed the light fixture--that was an ordeal. Because of the box placement there were a couple options we couldn't use, but we didn't know that until it was all said and done or we could've moved the electrical box as we were redoing walls. Oh well.....
- Pedestal sink, also a major ordeal and hubby absolutely hates. With such a small space between the toilet and wall (the previous vanity was 18" wide) we didn't have much choice in the matter unless hubby custom made something, but time was a factor with other projects to complete.
- Toilet holder, which all the kids think is totally cool.
- 3 floating shelves custom made by hubby. LOVE these! and have plans for more in the new house.
- Beadboard and moldings along the 3 walls we demo'ed.
Here is the demo of this bathroom, courtesy of my little kids.

Same tile in this bath as we did in the back entry---it's one continuous floor.
And taken before we got up all the door moldings and fixed the kitchen paint.

No comments:
Post a Comment